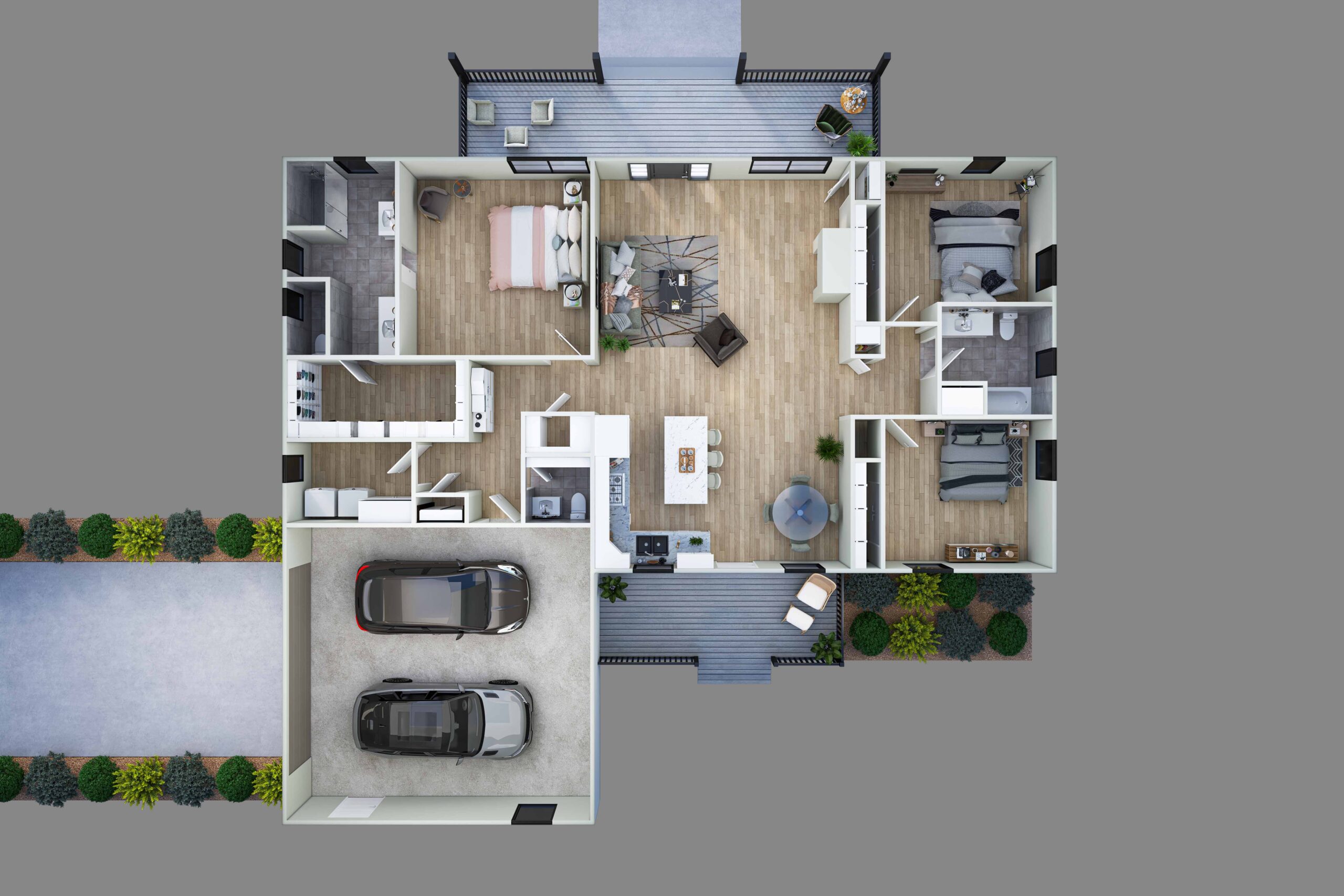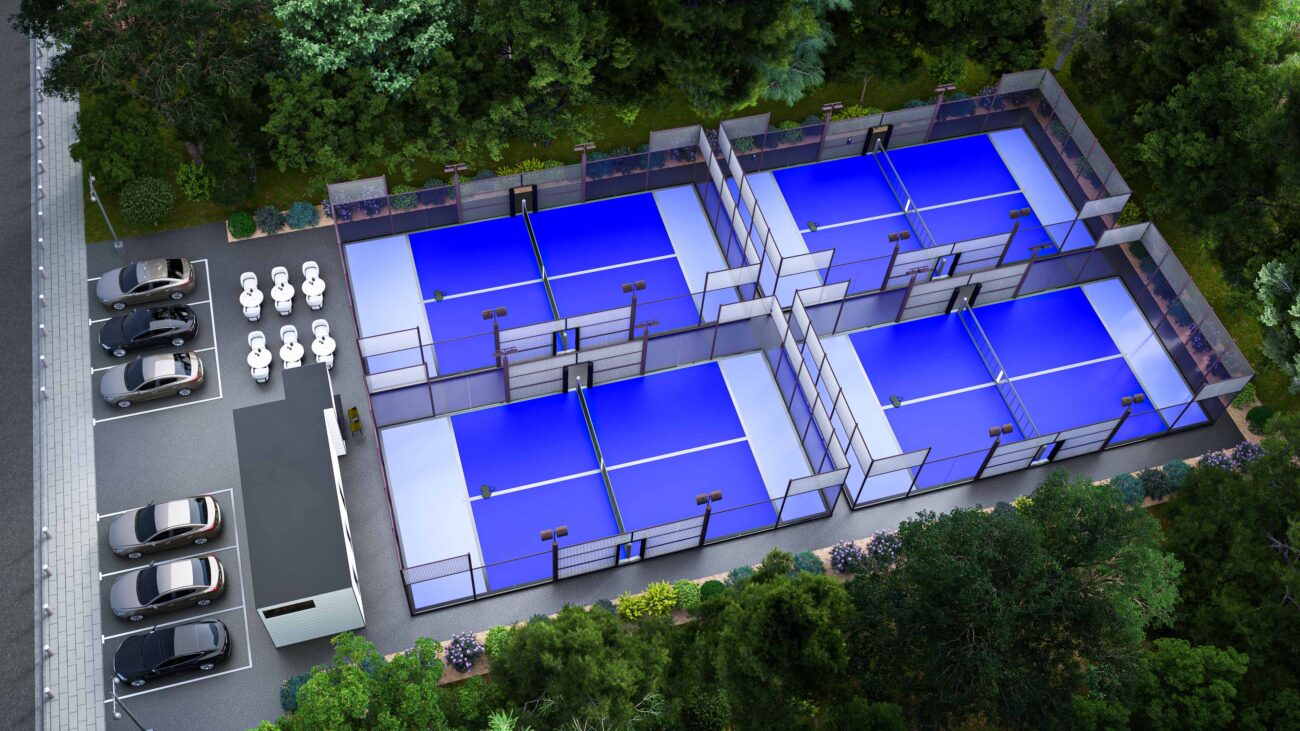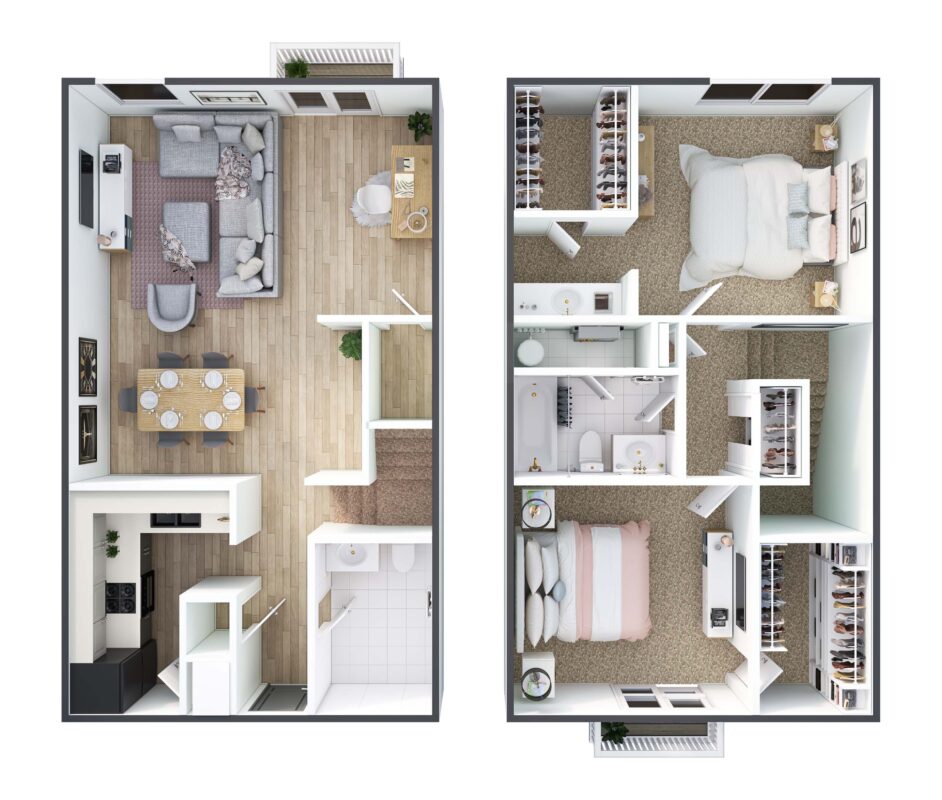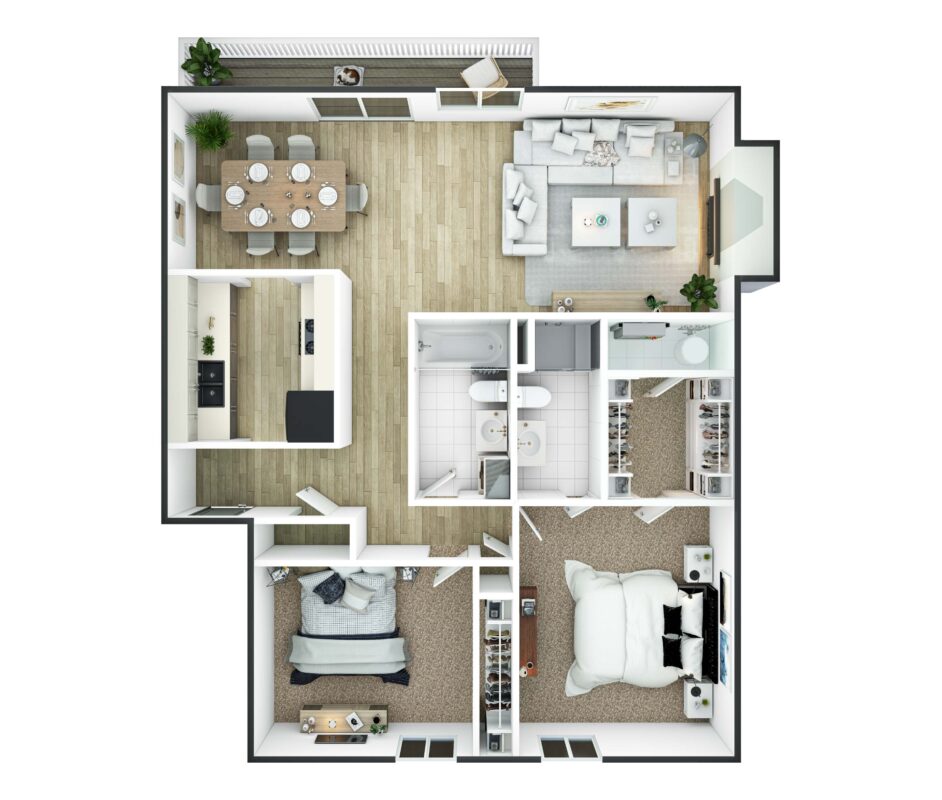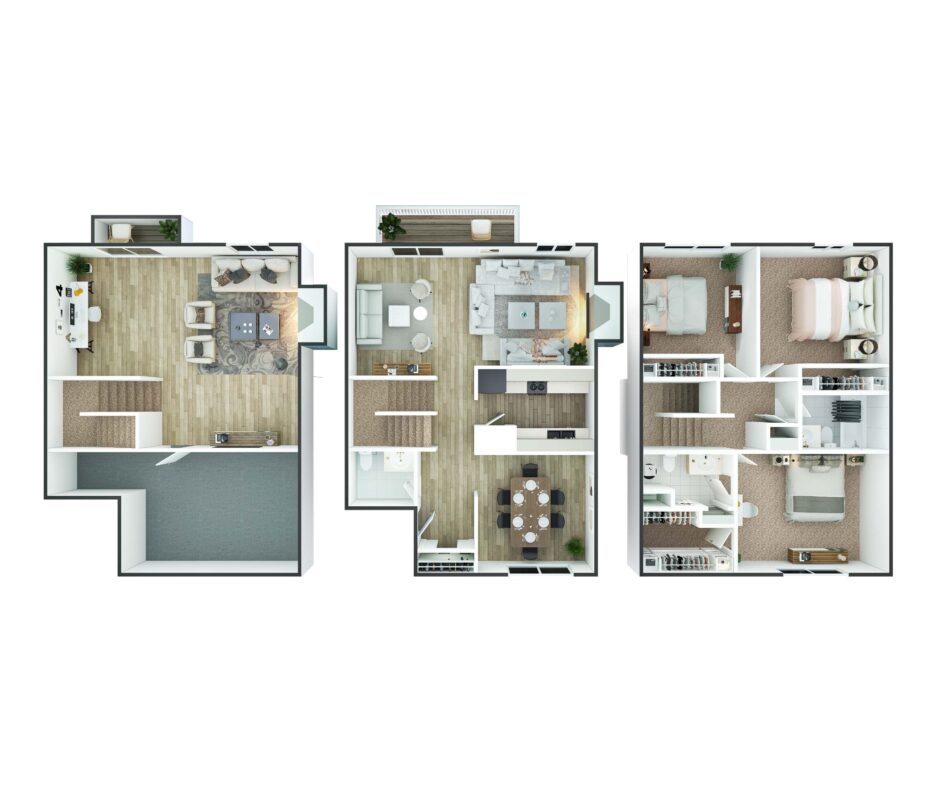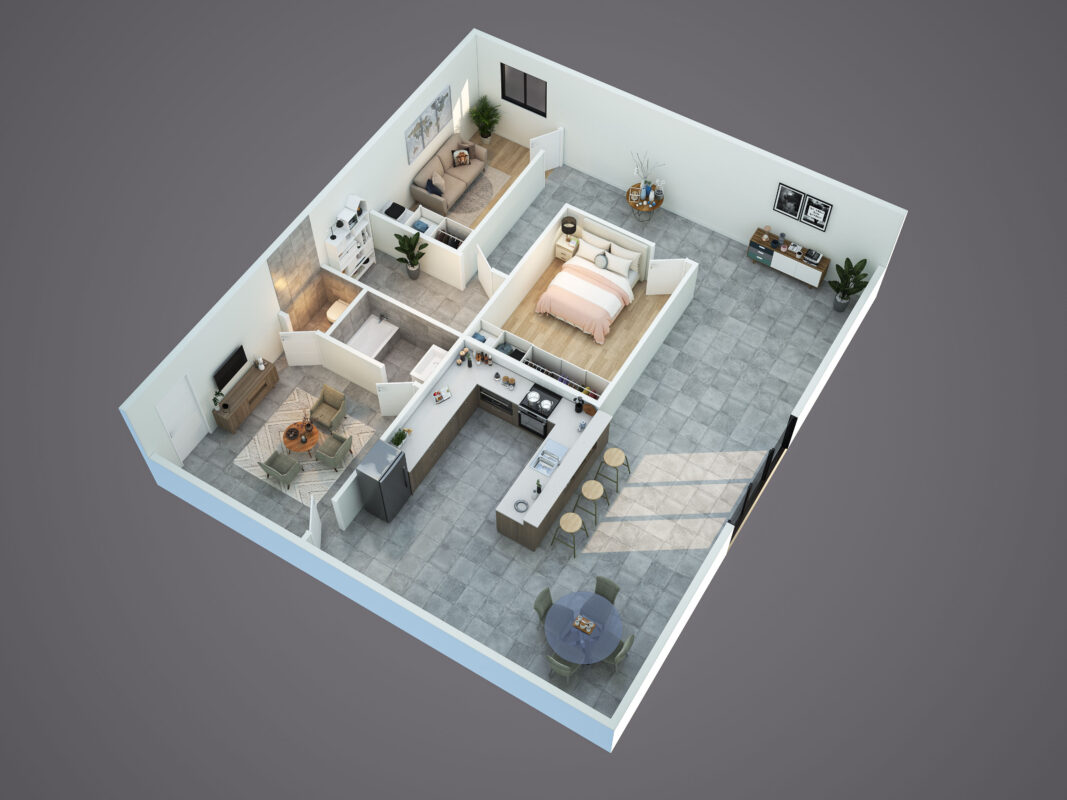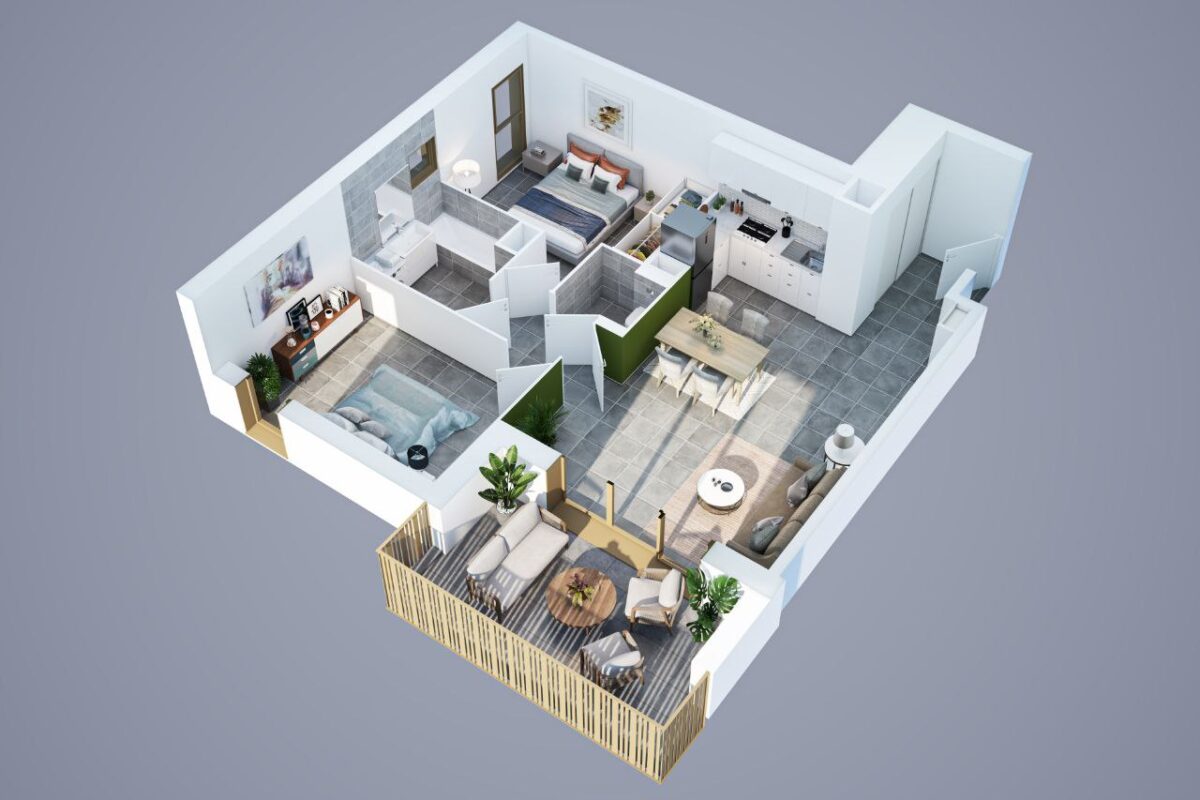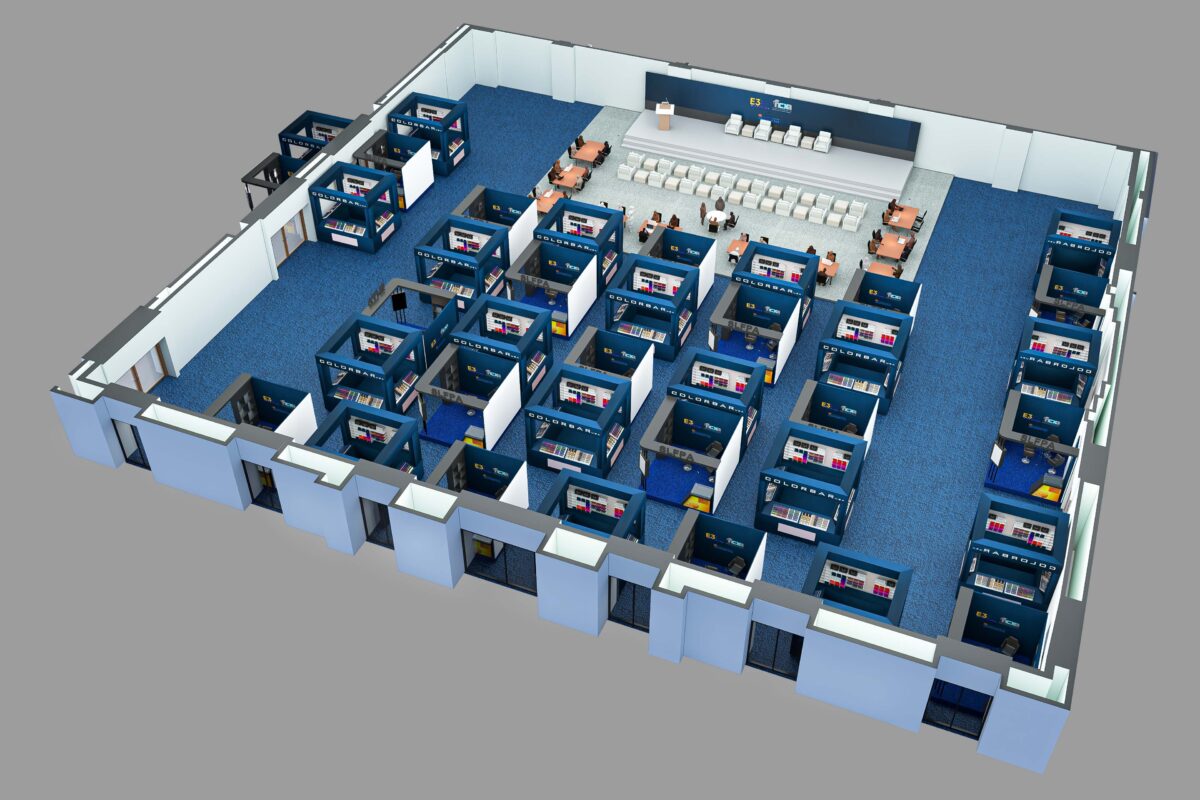
3D Floor Plan rendering
Reimagining Your Space with Innovative 3D Floor Plan Renderings
At 3D Floor Plan Vision, we bring your architectural blueprints to life with immersive 3D renderings. Our skilled artists create detailed, dynamic visuals that offer a realistic preview of your space, from room layouts to furniture placement. Whether for a cozy home or a commercial area, our 3D floor plans ensure every detail aligns with your vision, providing a vivid, interactive experience. Discover a new dimension of design with renderings that inspire your next project.

