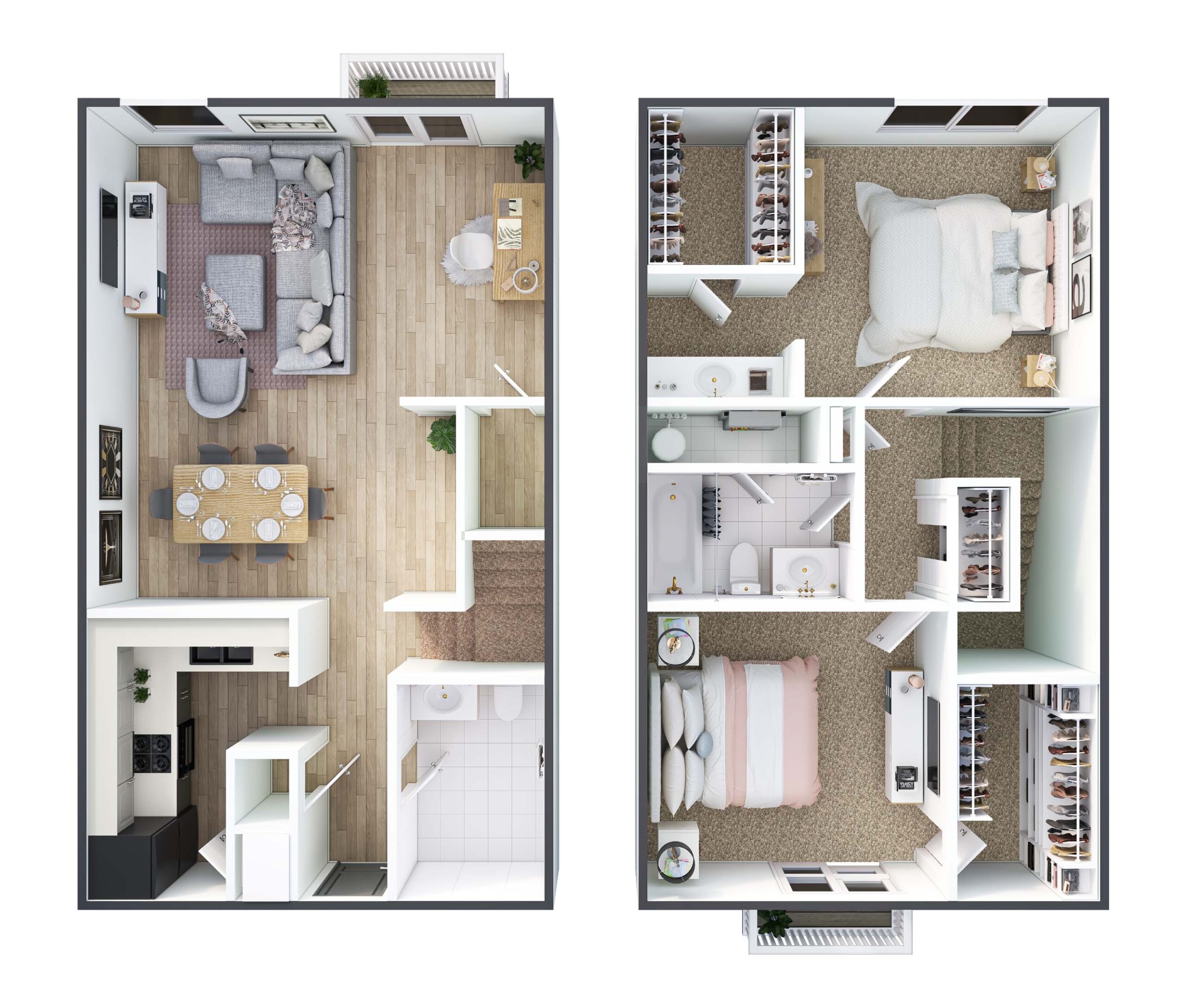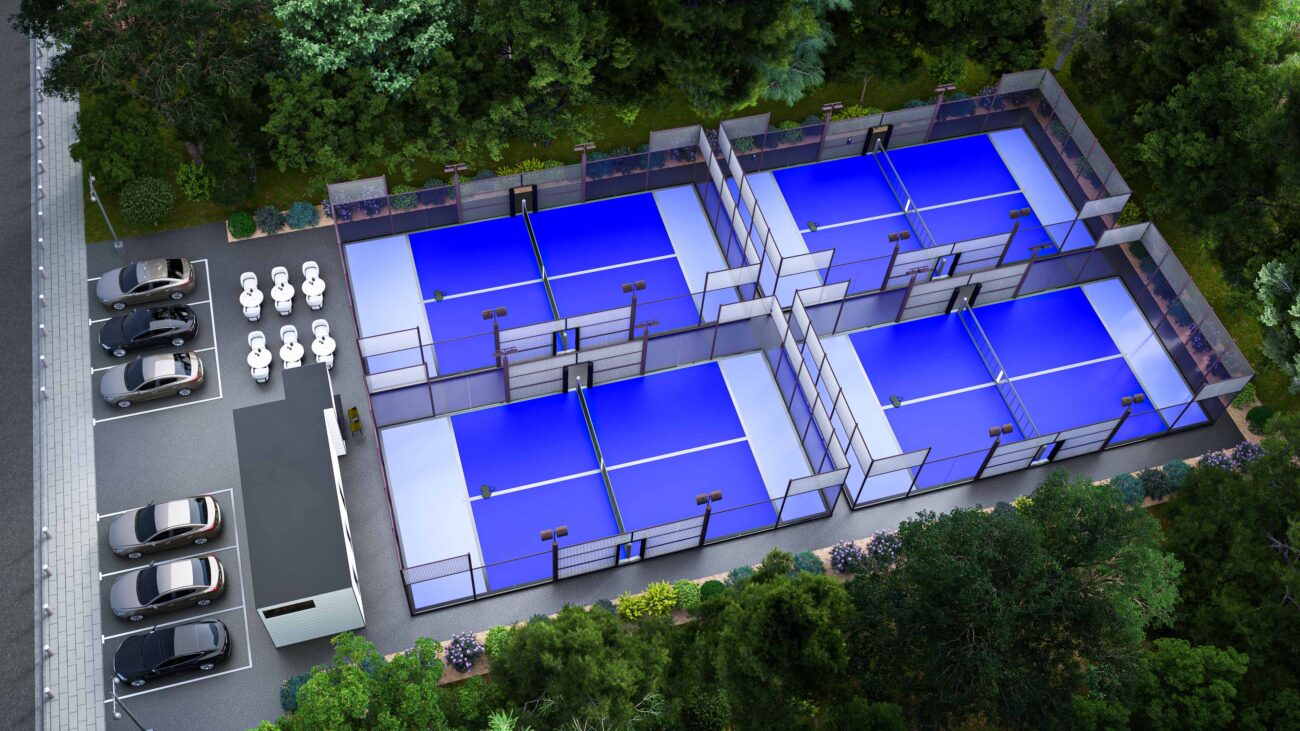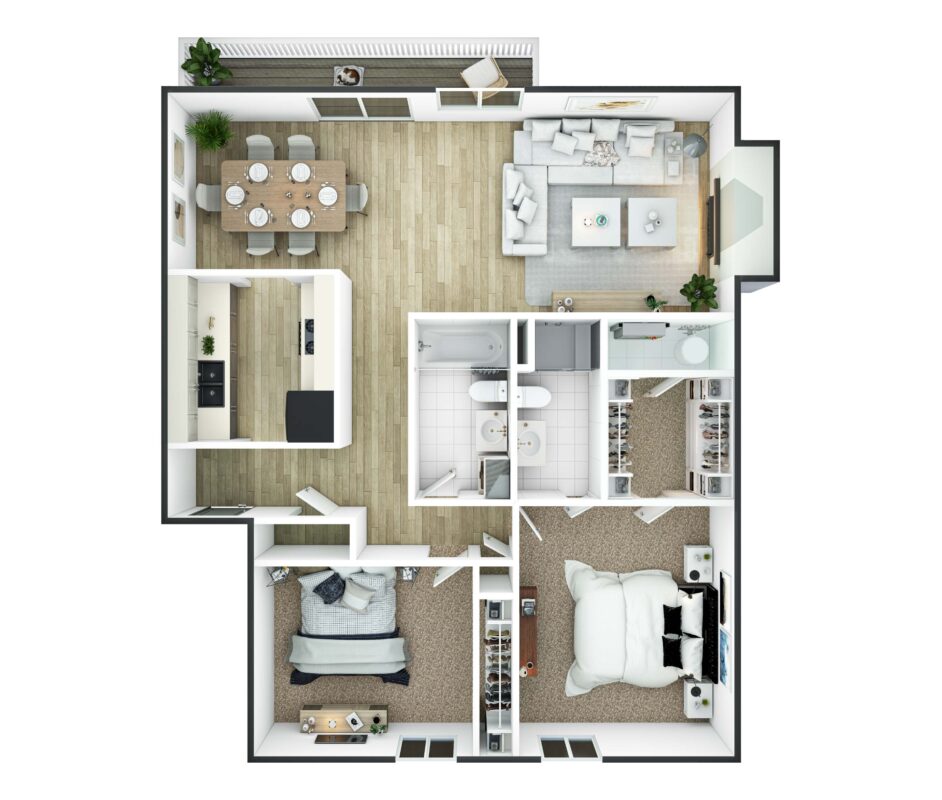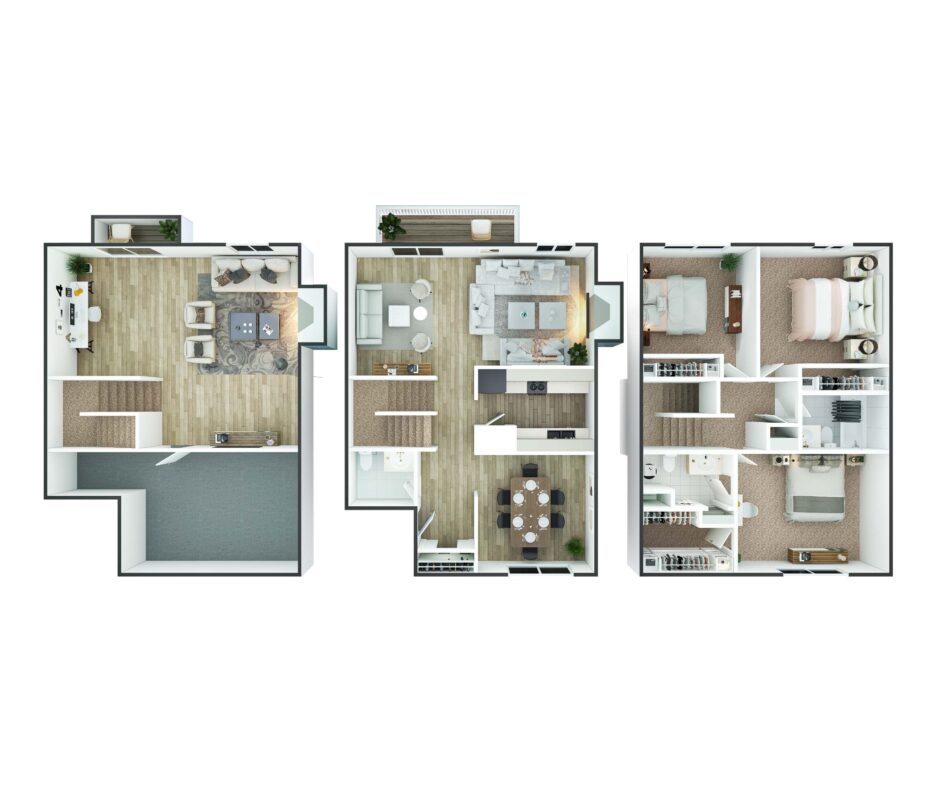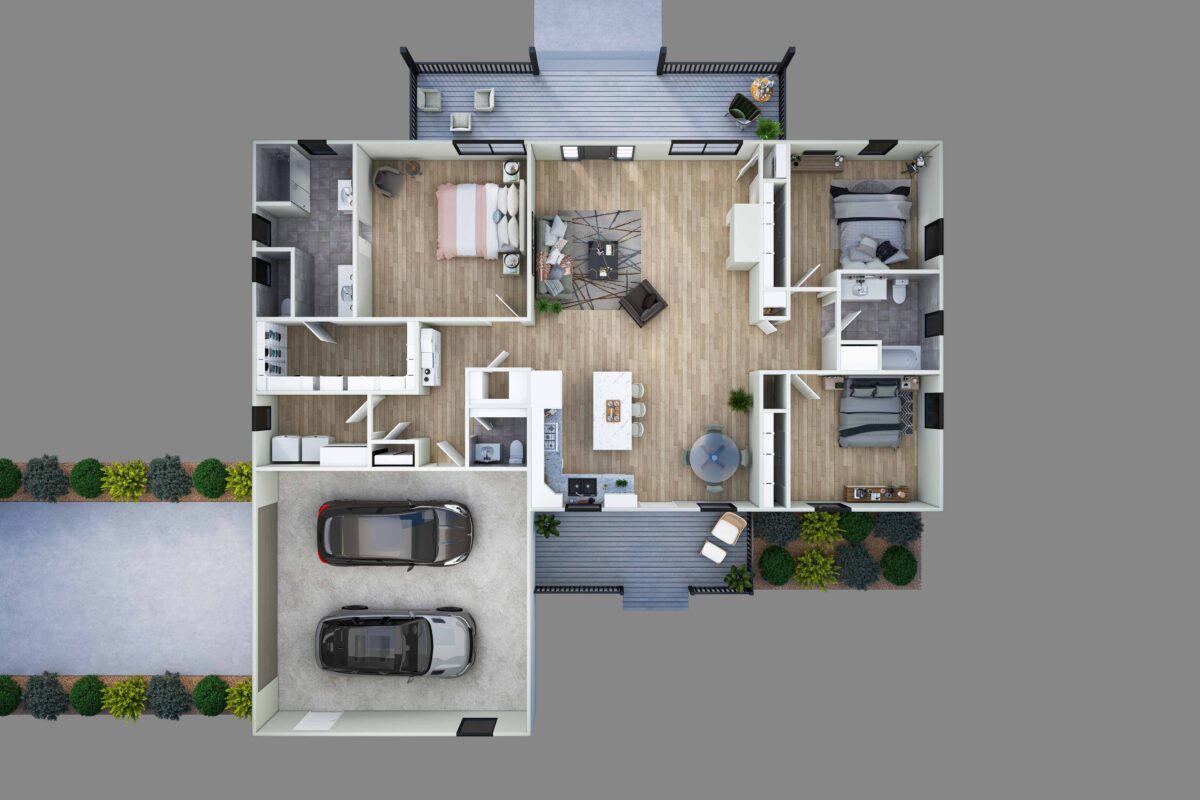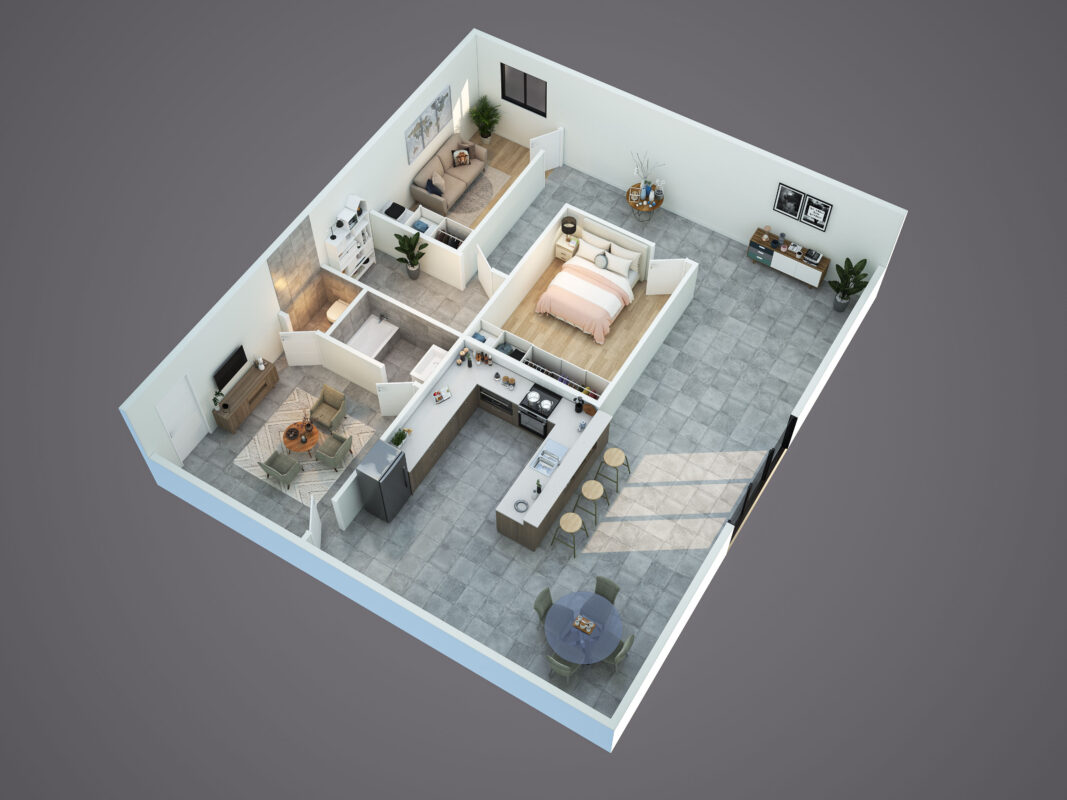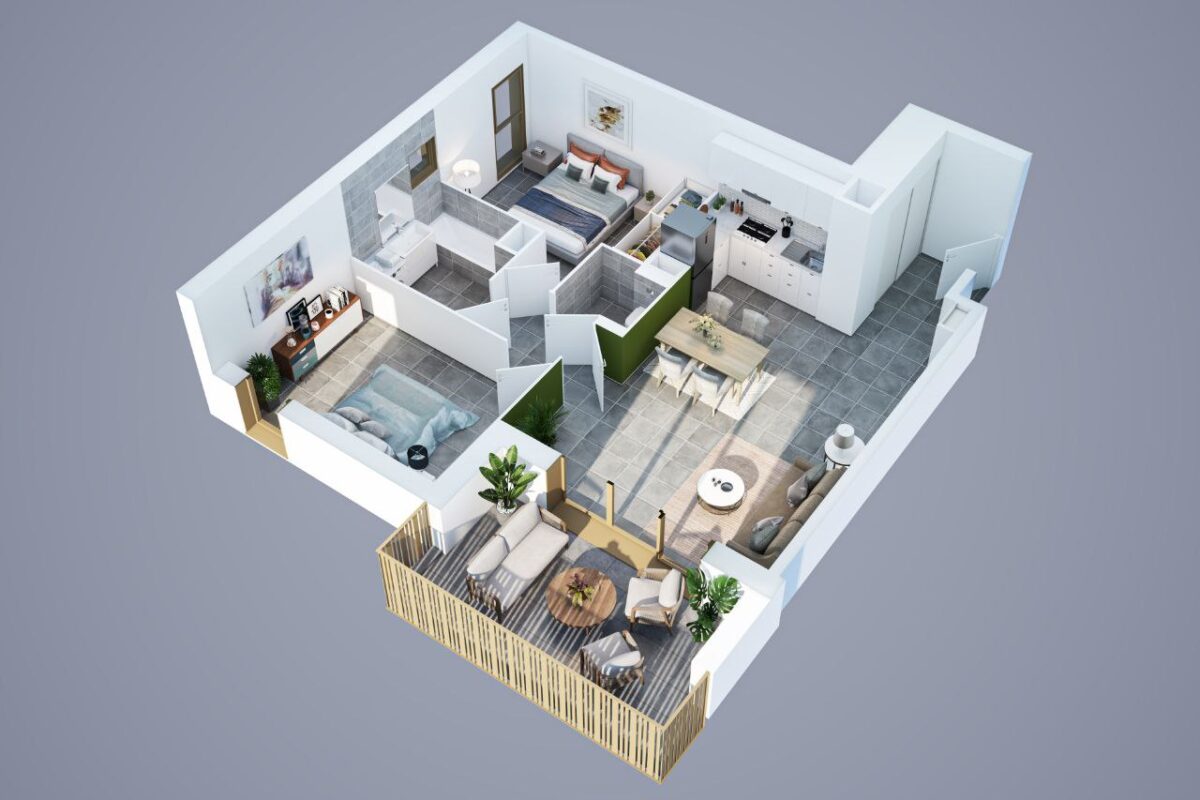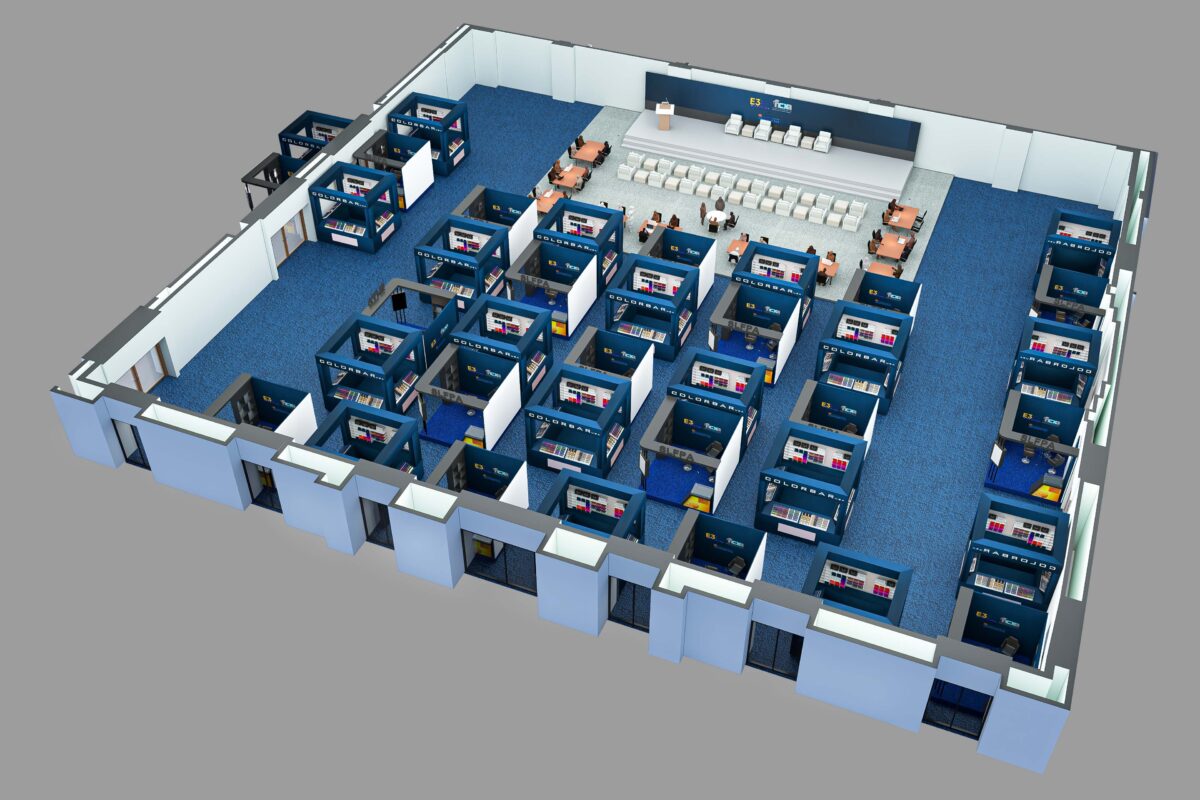
3D Floor Plan rendering
Reimagining Your Space with Innovative 3D Floor Plan Renderings
At Bricks Vista Design & Consultancy, we specialize in creating stunning 3D floor plan renderings for Residential Duplexes, including 1210 Sqft layouts. Our expert team brings your designs to life with precision, showcasing every detail from room arrangements to furniture placements. These immersive 3D renderings provide a realistic and interactive preview, helping you visualize the complete space and make informed design decisions. Whether you're developing a new duplex or renovating an existing one, our 3D floor plans ensure that every aspect of your project aligns perfectly with your vision.
#3DRendering #DuplexDesign #ResidentialVisualization #ArchitecturalDesign #BricksVista

