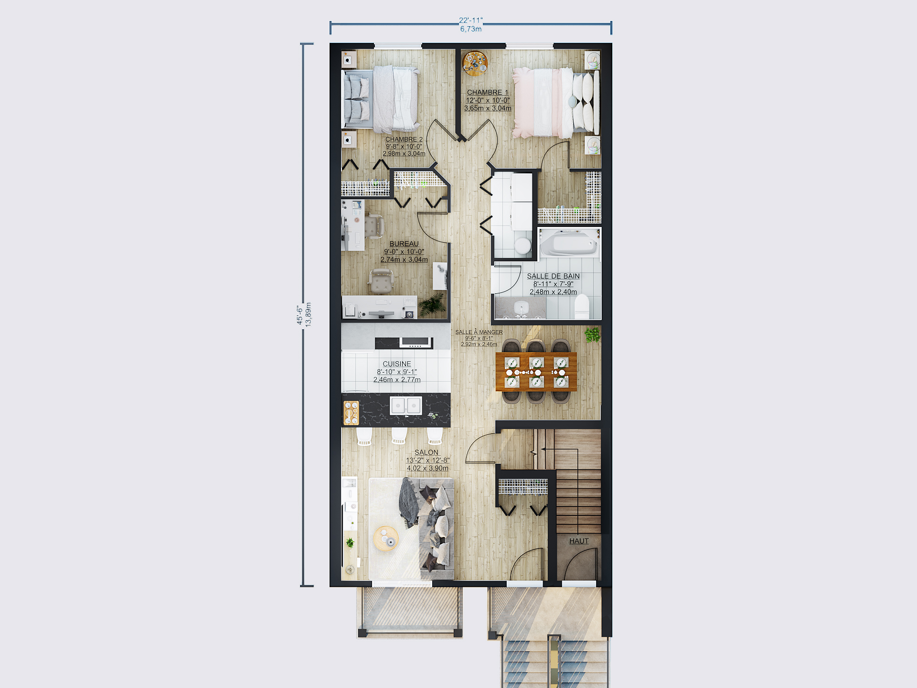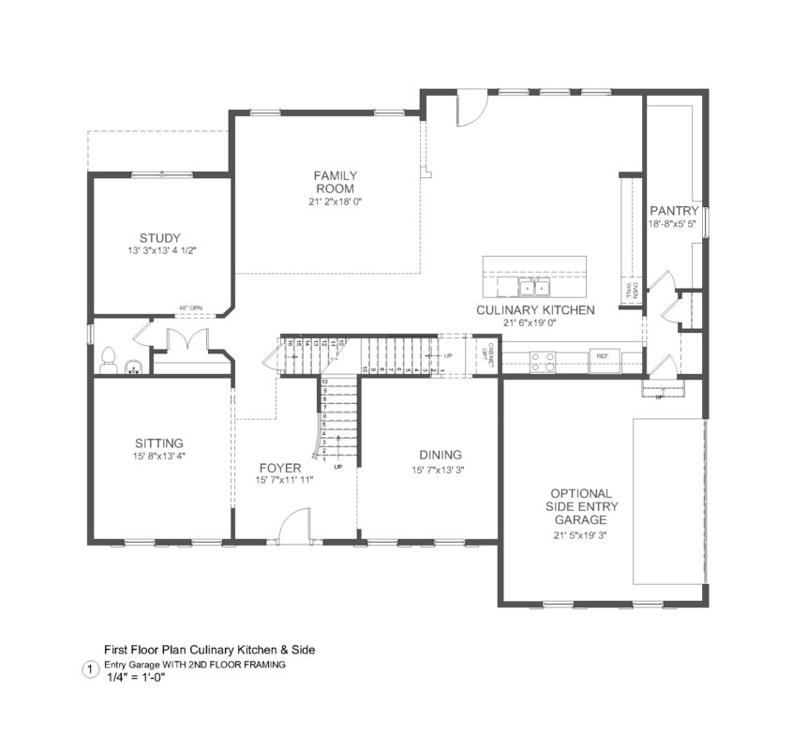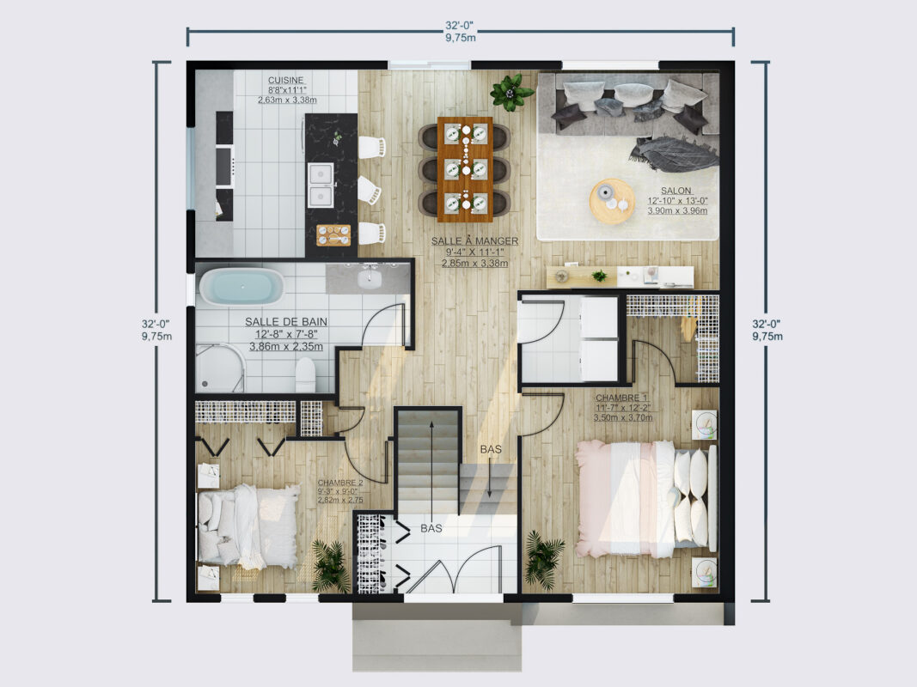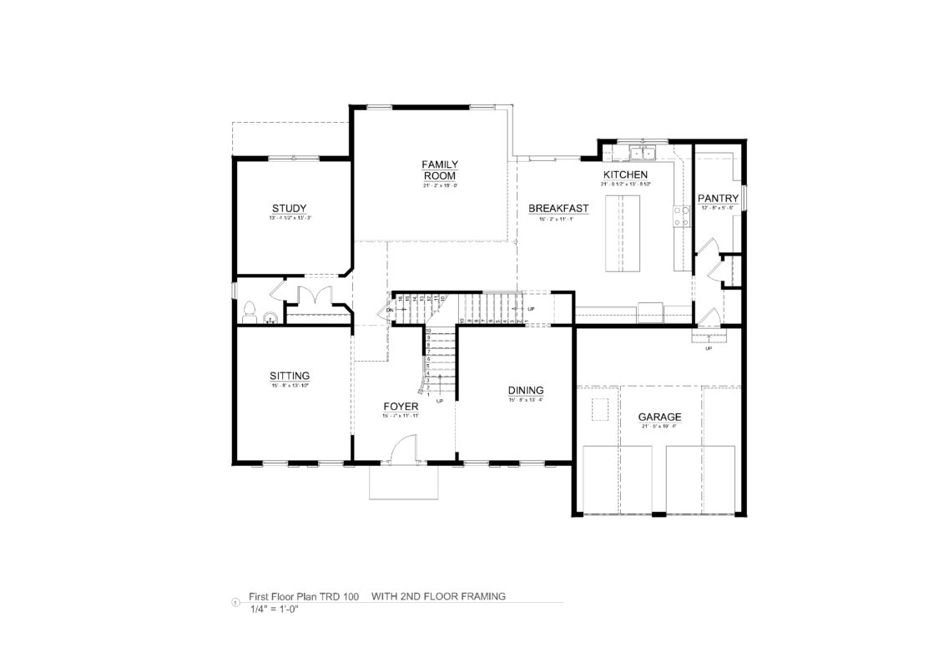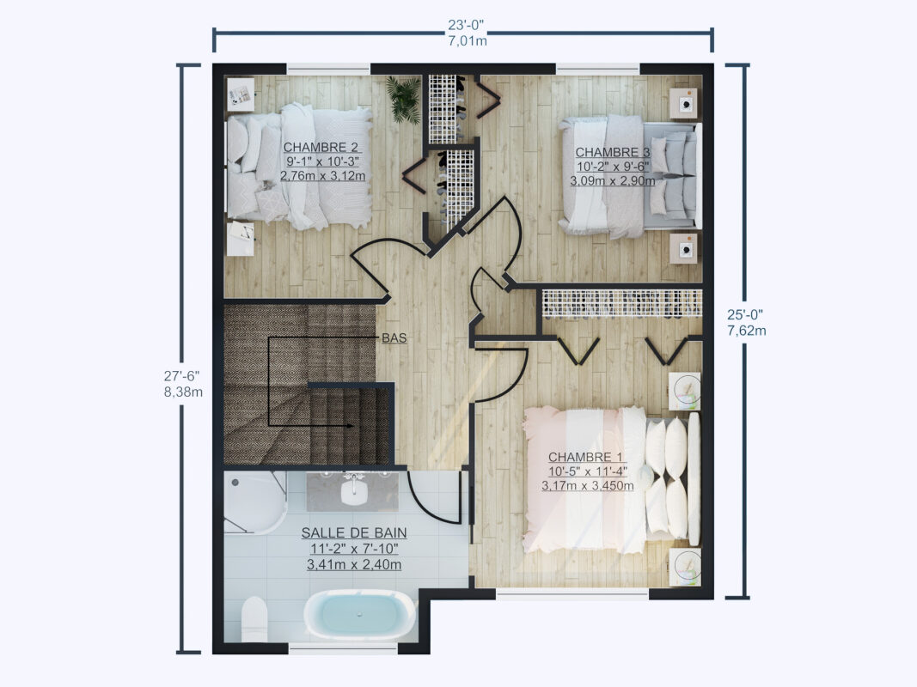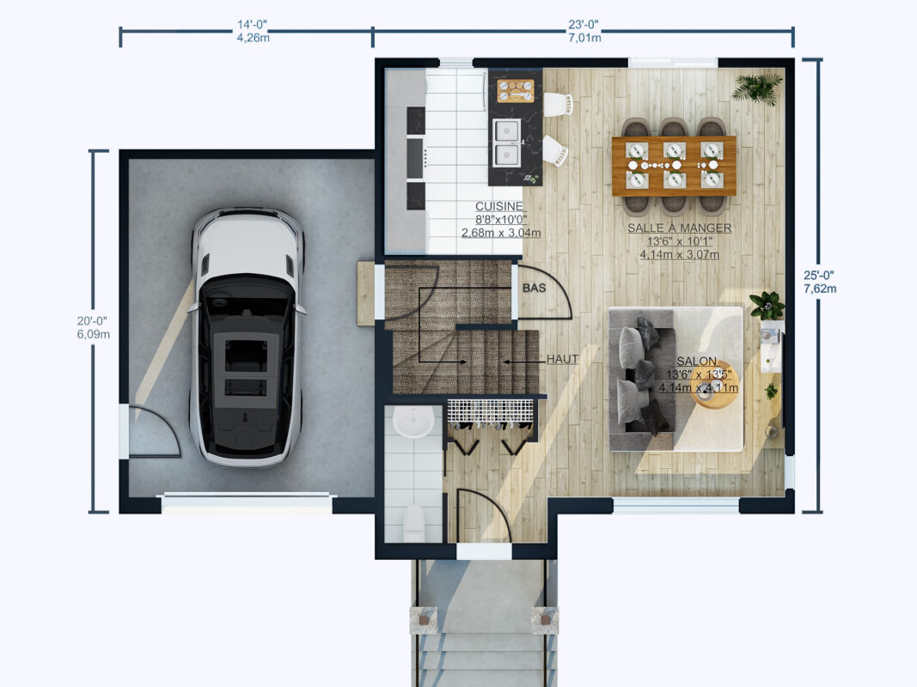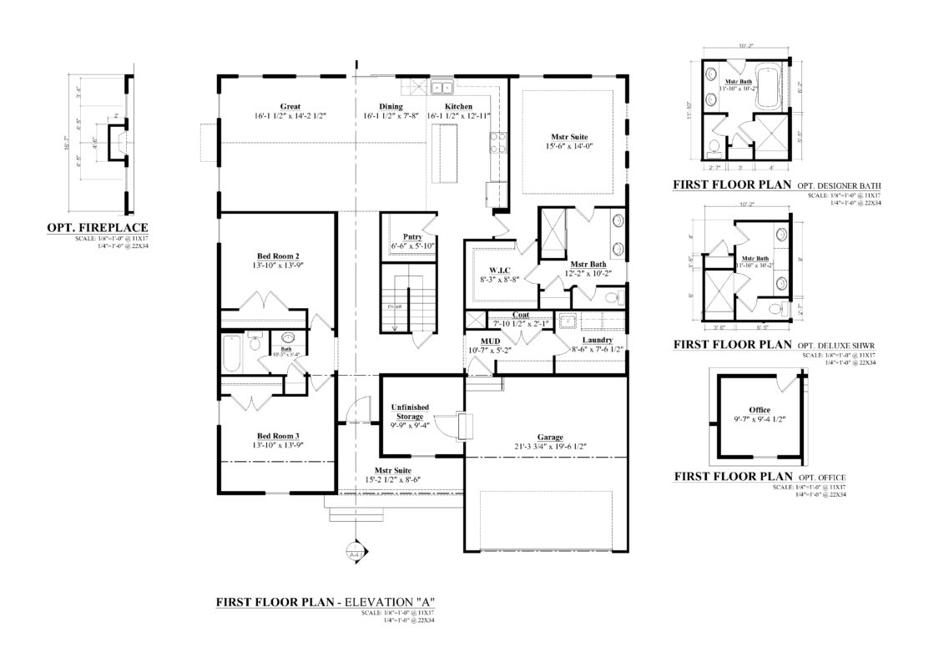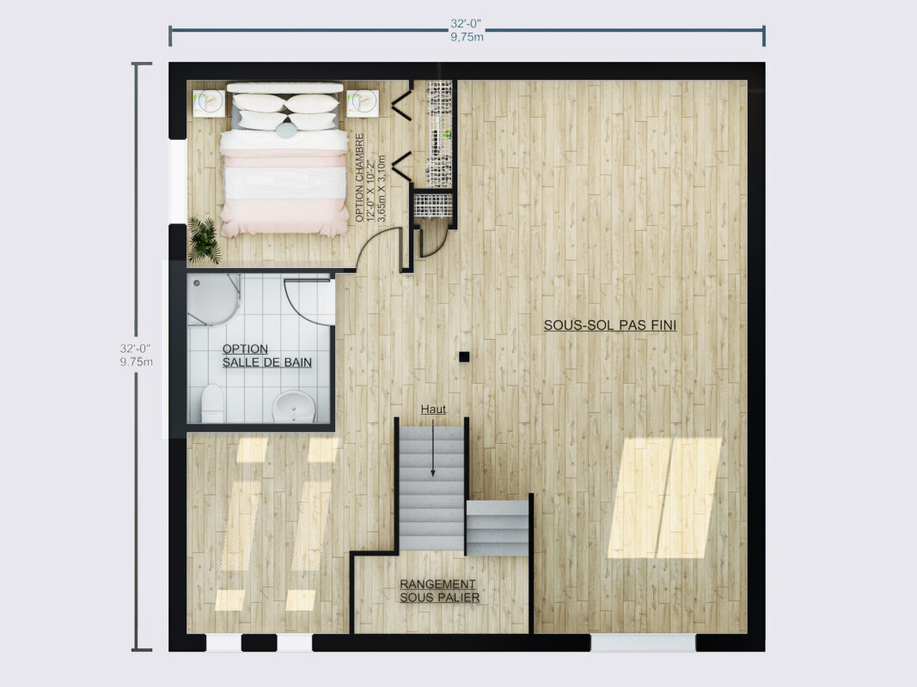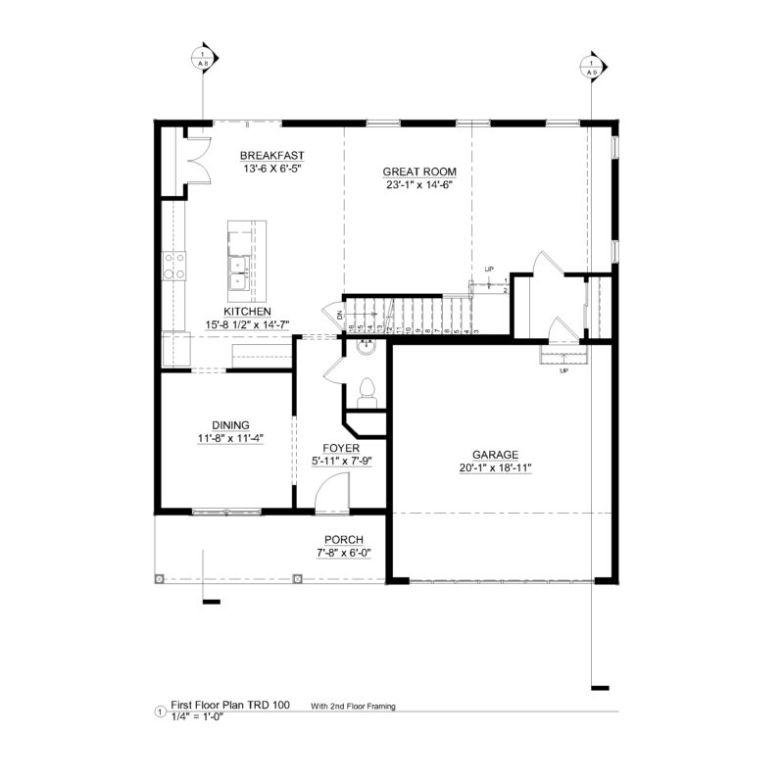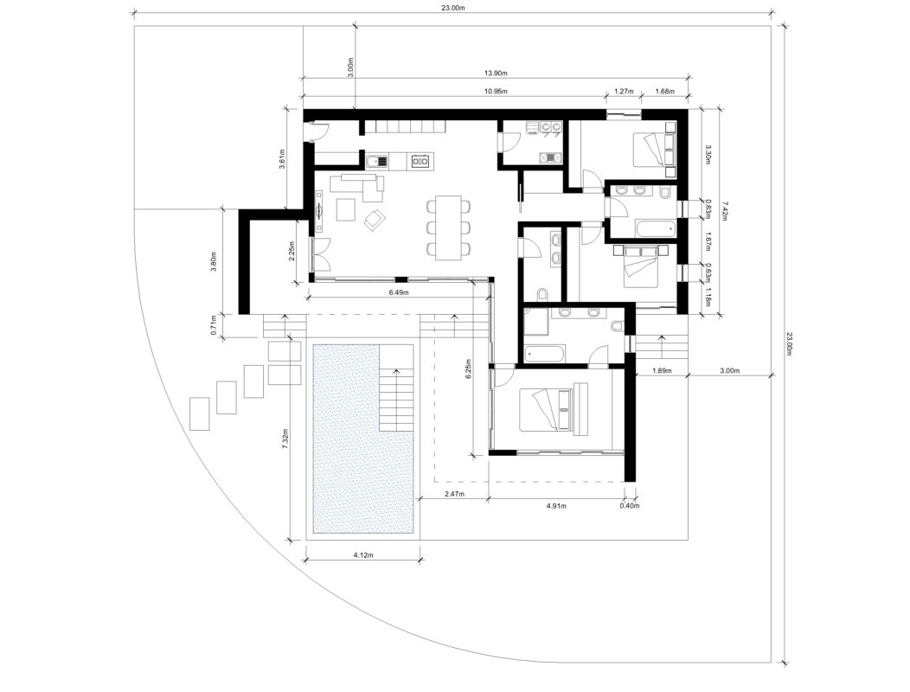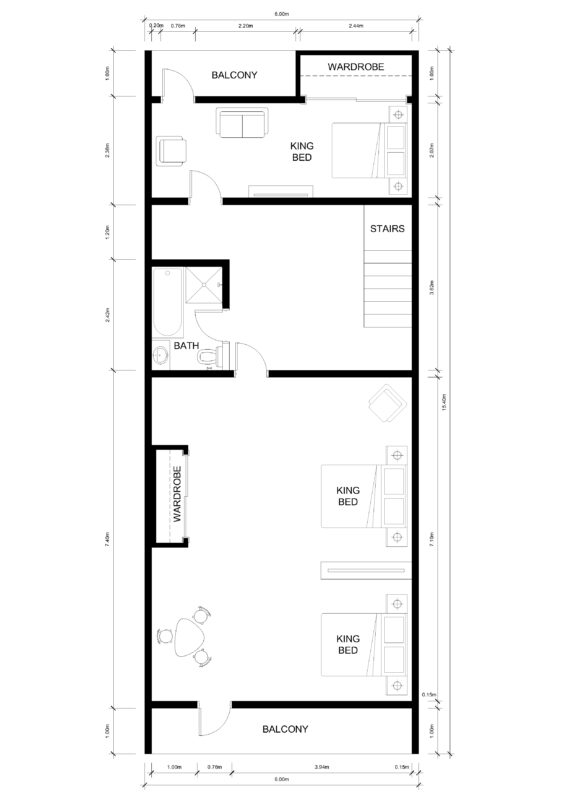
2D Floor Plan rendering
Transforming Your Designs with Precision 2D Floor Plan Renderings
At 2D Floor Plan Studio, we create precise, high-resolution 2D renderings that bring clarity to your architectural visions. Our detailed floor plans highlight every aspect of your design, from room dimensions to key features, ensuring you can accurately visualize the structure and flow of your project. Whether for a residential or commercial space, trust us to deliver a refined visual representation that aligns with your goals and simplifies your design process.

